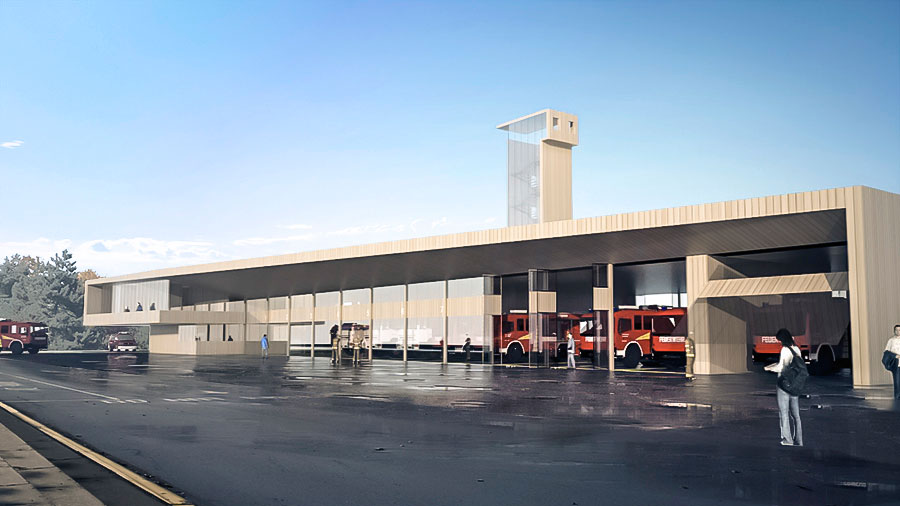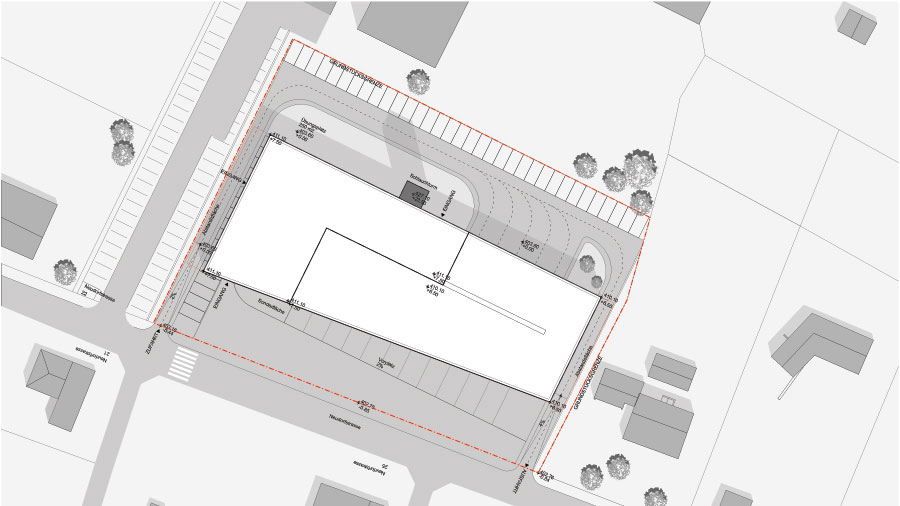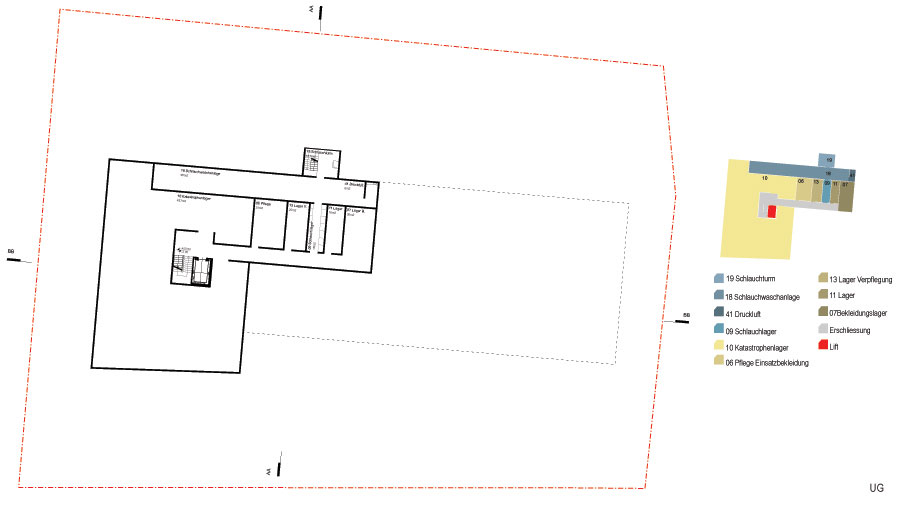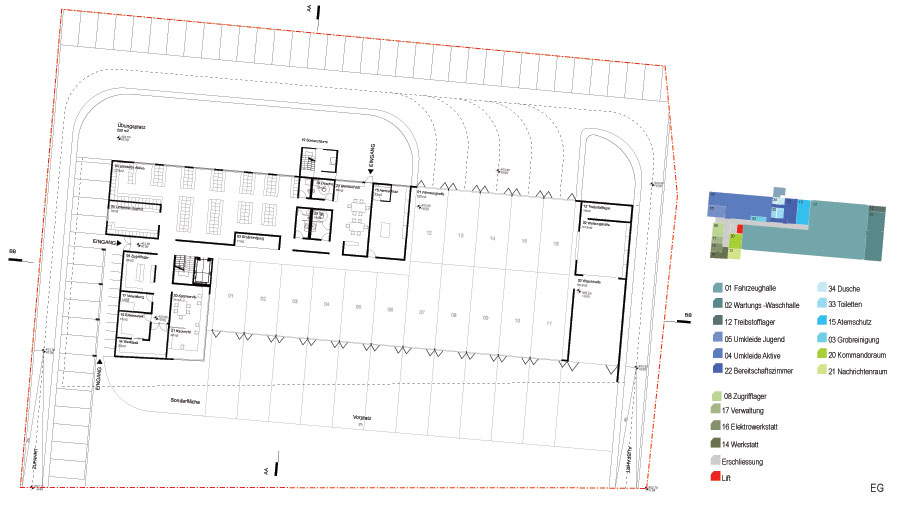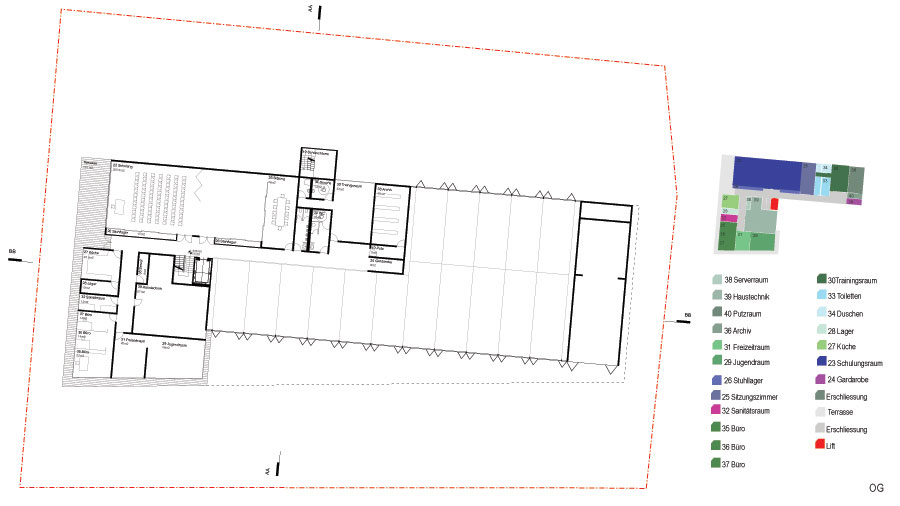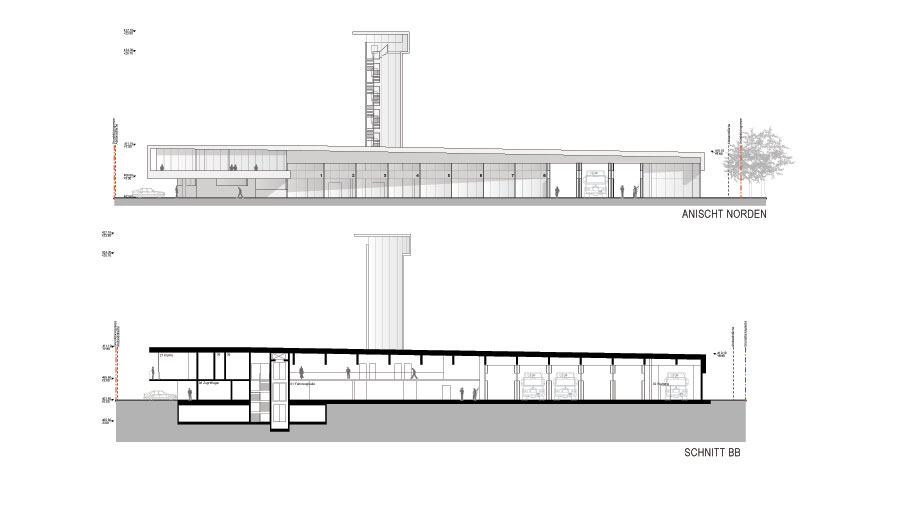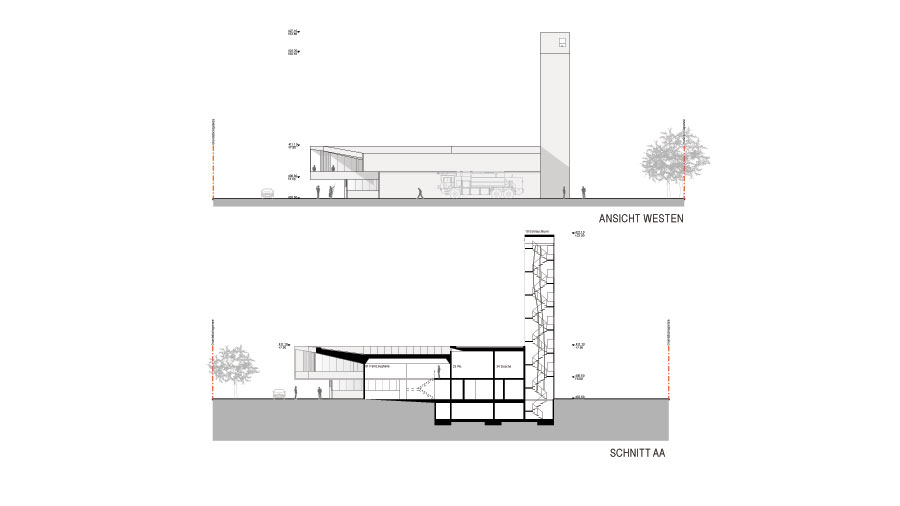FIRE STATION LUSTENAU | Year: 2014 | Type: Open Competition
The project builds on a functional layout typologie allocationg commando - standby and surveillance rooms combined with the changing facilities on ground floor, in a configuration which allows for maximum and quick transfer from these spaces to the fire trucks. The first floor hosts administrative and educational facilites in a split level sectional configuration to allow here for visual connection. to below. The design objective was to find configurations which allow for maxium amount of visual and literal communication among spaces. On a formal level the various functions pick up on procedural protocolls and emergency requirements which are all unified wirth a continous wrap surface, allowing the building a large cantelivering roof, protecting daily operations.

