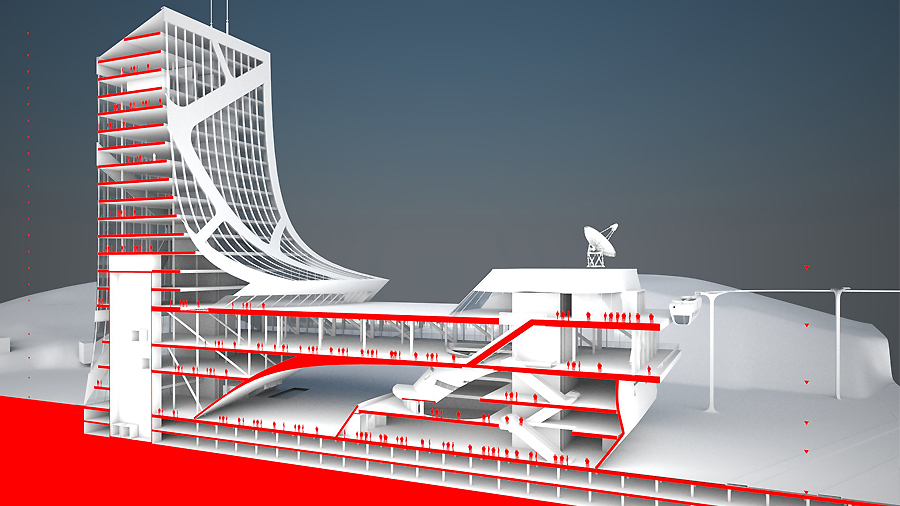VISITORS CENTER - OFFICE TOWER, Jiangmen China | Type: Commission | Year: 2018 – schematic design phase | Client: confidential Collaborator / Local Architect: design trademark, Bejing
This hybrid building welcomes visitor already long ahead of arriving to the theme park. Its iconic appearance symbolizes a gateway and entrance to a world related to space travel, the universe and its human exploration. The building is organized in three parts: 1.-a visitors reception center over four levels granting access to the roof and a connecting railway station to further destinations in the park, 2 -an office tower with 19 Floors and 100m in total height and 3. – a large cantilevering connecting slab between the office tower and the visitors reception with flexible use. Informal program such as larger exhibitions or administrative events related to the office tower find its place in this volume.
The strategy of the massing creates an enormous covered plaza in front of the building, offering meeting points and an overview of the park to visitors.
The language of this building strongly relates to the landscape and the ground, establishing still a connection to earth which progressively gets dissolved over a narrative and sequence of buildings in the overall masterplan.






