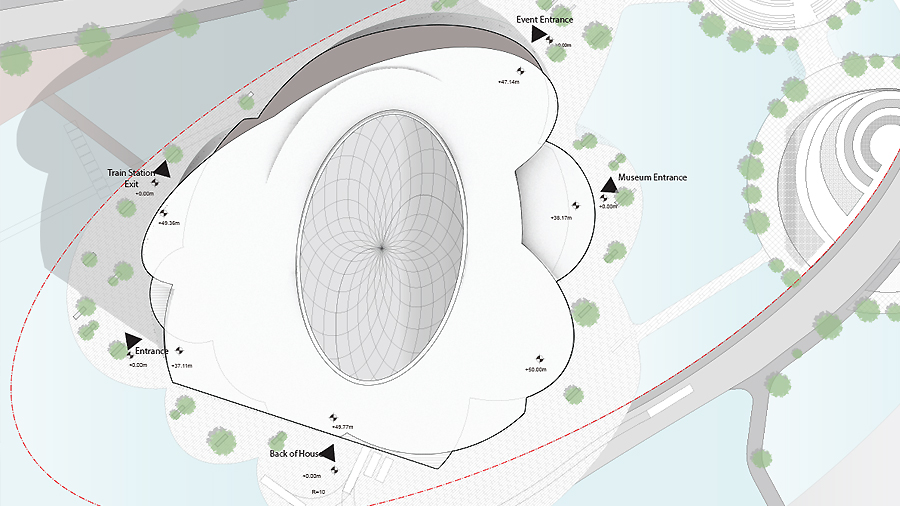MARS EXPLORATION CENTER, Jiangmen China | Type: Commission | Year: 2018 – schematic design phase | Client: confidential Collaborator / Local Architect: design trademark, Bejing
This building is dedicated to the scientific exploration of planet mars. Its narrative draws on two unique event and performance spaces. The vertically stacked auditoriums with several tiers and galleries act as the main nucleus of the project surrounded by circulation, access, exhibition and back of house organized over 6 floors.
The two auditorium in separated mode take up to 1200 guests for performances each. The mid ground between the two auditoriums on special occasions can be mechanically lifted up in section - connection both spaces to an enormous volume and space able to capture full building scale as an interior event space one of its kind.
Its massing is an attempt to balance collaged volumes as separate entities and spaces with a unifying expressive exterior cladding and structural strategy.








